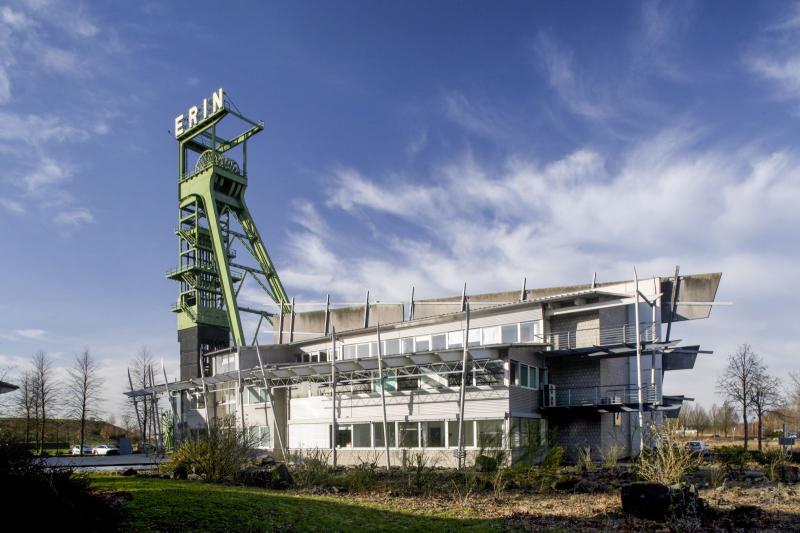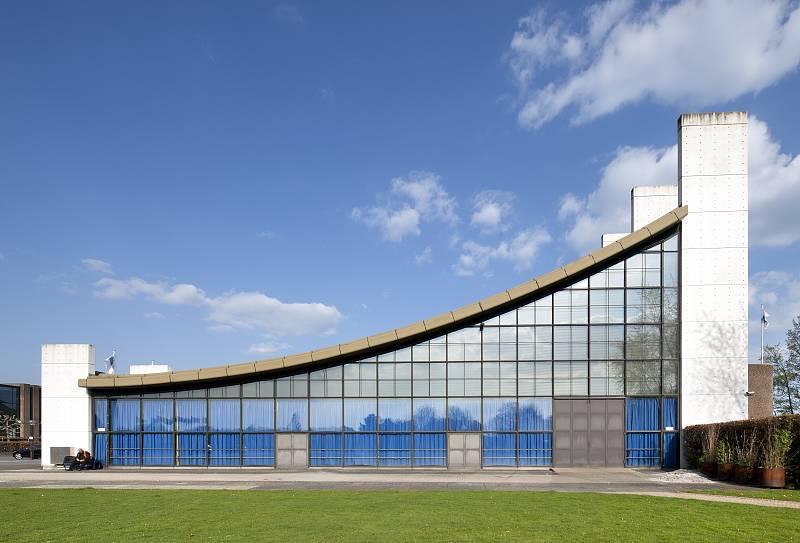Baarestr. / Schadeburg Str., 44627 Herne
Icon legend
![]() This icon indicates an awarded building
This icon indicates an awarded building
![]() This icon indicates a listed building
This icon indicates a listed building
![]() Projects with this logo are on the UNESCO World Cultural Heritage list
Projects with this logo are on the UNESCO World Cultural Heritage list
![]() Project has been converted, renovated or extended
Project has been converted, renovated or extended
x close
![]()
1909
- keine Angabe -
Advanced search with more criteria
Total projects: 483

44627 Herne
Distance: 1.67 km

44575 Castrop-Rauxel
Distance: 1.85 km

44575 Castrop-Rauxel
Distance: 3.09 km
The housing estate of 136 buildings and 459 flats was finished between 1909 and 1923: an ensemble inspired by the garden city movement: light, greenery and a seemingly rural idyll for the workers and mining officials. The Baarestraße avenue led to the pit’s gate. Greens and well-shaped squares frame the attractive residential buildings. Through the committed work of the Friends of Teutoburgia (Förderverein Teutoburgia), the wasteland was developed into a forested park that combines art, nature and local history in consideration of artistic aspects.
When the Zeche Teutoburgia pit of Bochumer Verein was commissioned in 1909, Gewerkschaft Teutoburgia started the construction of its eponymous housing estate based upon plans by architect Berndt. It was finished in 1923. The avenue-like Baarestraße, originally leading toward the pit’s gate, formed the estate’s main artery, with the other roads harmoniously looping off. The oldest houses are in Baare- and Laubenstraße; the houses of mining officials and foremen are in Schadeburgstraße.
The individual exteriors notwithstanding, on closer inspection one will see four basic types of houses, whose different sizes and design reflect the social status of their residents.
One special feature of this housing estate is Teutoburgiahof, built after WWI, which as a block surrounds a street turned into an inner courtyard. By comparison with the earlier houses, here we find plainer designs, combined to form larger units.
The functional connection between the housing estate and the pit lasted no longer than two decades. The pit was shut down as early as 1925. Zeche Erin in Castrop-Rauxel did not only get the coal fields but also some of the staff. However, the extant pit frame of Zeche Teutoburgia is still the landmark of the lovingly restored miners’ housing estate.
Author: Route Industriekultur/ Editorial baukunst-nrw
Text last changed on 24.10.2007
Categories:
Urban Design » Square and Neighbourhood Planning