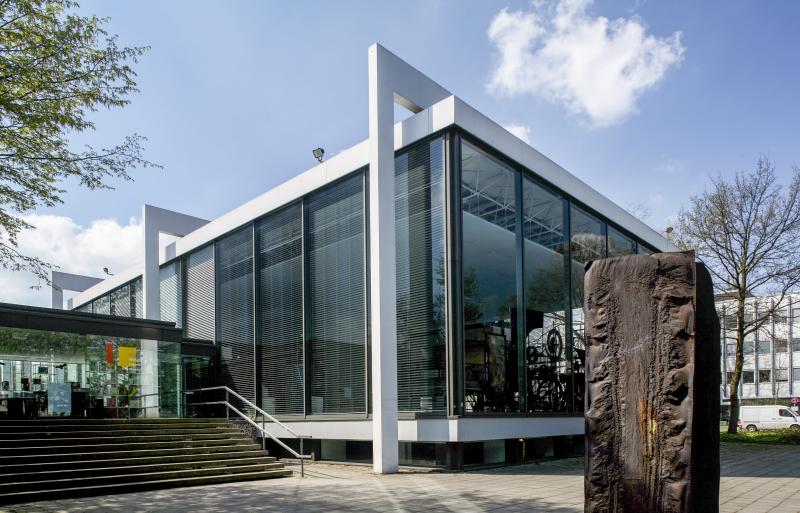Düsseldorfer Straße 601, 47055 Duisburg
Icon legend
![]() This icon indicates an awarded building
This icon indicates an awarded building
![]() This icon indicates a listed building
This icon indicates a listed building
![]() Projects with this logo are on the UNESCO World Cultural Heritage list
Projects with this logo are on the UNESCO World Cultural Heritage list
![]() Project has been converted, renovated or extended
Project has been converted, renovated or extended
x close
![]()
2002
Advanced search with more criteria
Total projects: 483

47198 Duisburg
Distance: 2.73 km

47057 Duisburg
Distance: 3.37 km

47051 Duisburg
Distance: 3.88 km

47057 Duisburg
The new Duisburg crematorium, opened in September 2002, is to be found at the main entrance of Waldfriedhof (a cemetery) in Duisburg-Wanheimerort.
All public and internal funeral trade facilities are pooled here.
The project’s objective is to be a visible and spatial symbol of coming to terms with death. The concept is characterised by one architectural idea in particular: The complex programme, differentiated in terms of size, functions and spatial quality, is to be coalesced into a strong, abstract structure, just as the shell made of small sections of colourful, imperfect facing brick protectively covers the entire new building.
At the so-called “Ehrenhof” (cour d’honneur) an overall volume was created under inclusion of the old chapel that features structural high points of various functions and organised in a manner that allows a separation of public and internal areas.
Between the high points, we find a roofed exterior facing the wood, viz., the chapel. Light, shade and climate alter this space, let colours and materials change the impression they leave and thus make contemplation possible.
Room-high wall slabs made of exposed concrete and differently designed quads make for different views and spatial references, depending upon the beholder’s position, of course, so that the spatial closeness aside a contemplative observation of the cemetery’s greenery is also possible. Next to it, we find twelve “farewell rooms” relatives can access from the chapel at all times. These rooms receive dimmed light through a dormer window and small glass field next to the entrance.
For urn wakes or small groups of mourners there is also a separate, introverted room. The different shades of blue on the walls and an unusual combination of daylight and artificial light characterise this room.
In addition to the existing chapel, which was fully renovated, including a splendid glass front, a new chapel with 120 seats was built at the cour d’honneur. Again, the glazing across the entire width makes for a natural ambience and, as the hall outside, makes the eternal cycle of life and life’s transitoriness perceptible. The natural materials and an inclined lightsky lend this room a suitably dignified ambience.
Awards:
Auszeichnung guter Bauten 2004 (BDA Rechter Niederrhein), Anerkennung
best architects Award 07 (zinnobergruen gmbh), Auszeichnung
Author: Jutta Heinze
Text last changed on 19.11.2007
Categories:
Architecture » Public Buildings