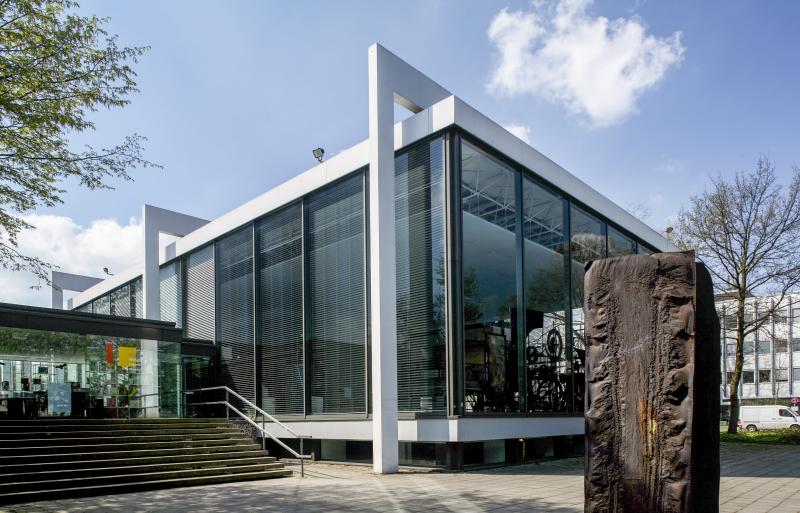
© RVR, 2022, dl-de/by-2-0
Wildstraße 31, 47057 Duisburg
Icon legend
![]() This icon indicates an awarded building
This icon indicates an awarded building
![]() This icon indicates a listed building
This icon indicates a listed building
![]() Projects with this logo are on the UNESCO World Cultural Heritage list
Projects with this logo are on the UNESCO World Cultural Heritage list
![]() Project has been converted, renovated or extended
Project has been converted, renovated or extended
x close
![]()
![]()
2004 - 2005
Architektin BDA Dipl.-Ing. Jutta Heinze
Advanced search with more criteria
Total projects: 483

47057 Duisburg
Distance: 1.33 km

47057 Duisburg
Distance: 1.41 km

47057 Duisburg
Distance: 1.64 km

47051 Duisburg
Distance: 1.88 km

46535 Dinslaken
In a heterogeneous environment and modelled upon a 1920s housing estate opposite, a strong cube is placed in public space, which, for the first time, underscores the Gemeindehaus Wildstraße’s special function here.
The plasticity of the structure with its clear facade structuring makes the inner structure perceivable.
A forecourt is marked by a bench and in conjunction with the pavement forms a meeting place for the parish, the kindergarten at the back and the youth centre.
Inside, the small ensemble of rooms is characterised by utmost flexibility.
All functions are organised in two storeys. On the ground floor, we find the large foyer, which can serve as an expansion of the hall or as a separate group room. At this seam, where old and new building meet, parish hall and church can be combined through a mobile wall, if need be. In the large church hall, the room was opened up to the ridge, which made the hitherto hidden truss girders an important element of the room.
Kitchen and WC are accessed through a vestibule. An open staircase leads to the upper floor with the parish office, the second group room and toilets and cloakroom.
The materials were chosen in accordance with the concept of selecting mostly natural materials that have a “warm” effect. In conjunction with the white walls and some colour accents, this made for a harmonious unit.
The “new house” features things previously found in the old or the new one.
The Wildstraße blessing stone was integrated in the new facade as an ornament and Christian symbol. The foundation stone of Gemeindehaus Bürgerstraße was preserved and touched up.
With an expensive natural stone base the stone now lends the new, bright and purist entrance area a special atmosphere.
Altar and lectern are new, a symbol of the shared new beginning. The mighty wooden cross comes from Bürgerstraße, as do the historical bible and the christening bowl, which got a new rack. The Wildstraße sacral set is now found in the new altar wall niche. The organ is also from Bürgerstraße and was carefully adapted to the new church hall’s design and atmosphere.
Awards:
Auszeichnung guter Bauten 2006 (BDA Rechter Niederrhein), Auszeichnung
Author: Jutta Heinze Dipl.-Ing. Architektin BDA
Last changed on 02.08.2023
Categories:
Architecture » Public Buildings » community center
Architecture » Public Buildings » Schools/Kindergartens/Nursing homes